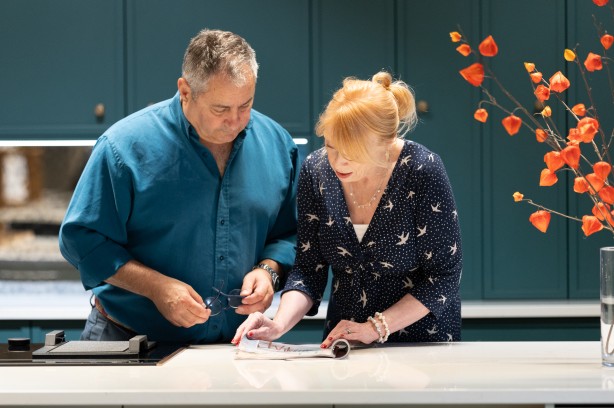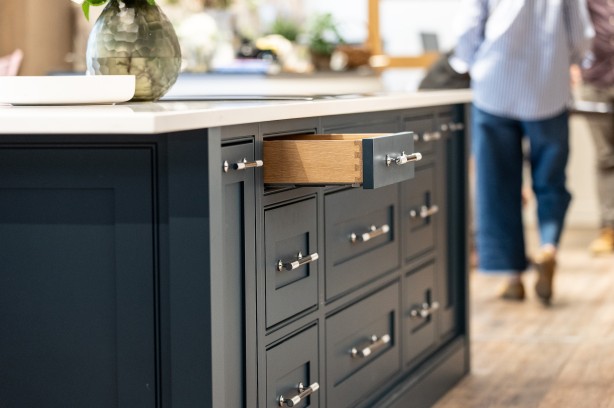What is Open-Plan Living and Why Is It So Popular?
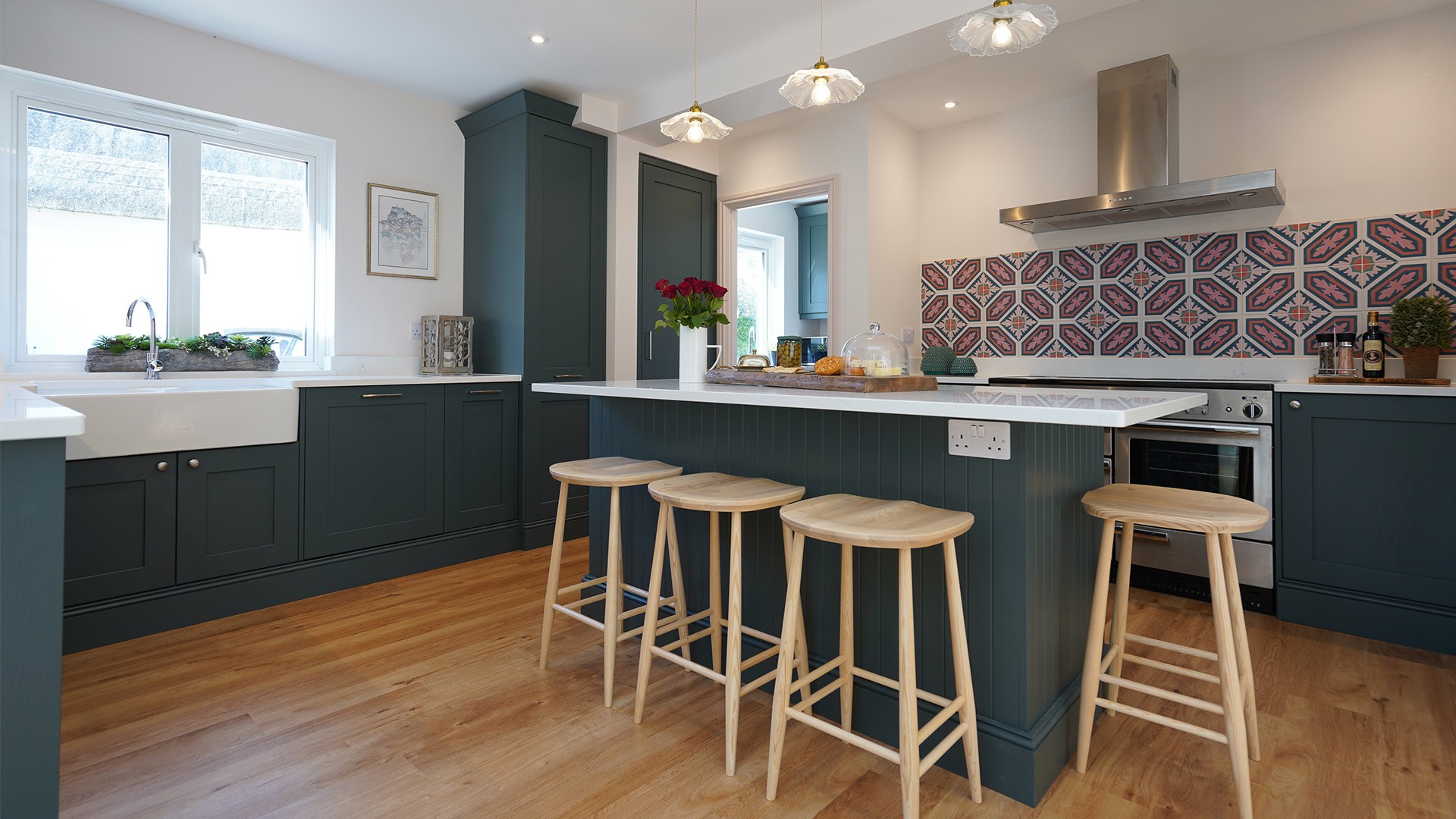
Designing a Kitchen That Feels Part of the Whole
Your kitchen should set the tone for the entire open-plan space. Choose finishes, cabinet colours, worktop materials and hardware that harmonise with adjacent areas. In an open-plan space, we always consider the overall aesthetic so the kitchen ties seamlessly into the living area.
One of the simplest ways to blur boundaries is to run the same flooring straight through from the kitchen into the living area. Whether you opt for oak boards, large-format porcelain tiles or polished concrete, continuity underfoot draws the eye across the space. If you do need a transition, say, between a tile-friendly kitchen zone and a cosier lounge, consider a narrow inlay or a subtle shift in pattern rather than a hard break. This approach ensures the kitchen feels connected rather than cut off.
Zoning Without Walls: Emphasising the Kitchen
1. Kitchen Islands as Conversation Hubs
An island can be more than extra workspace, it can define your kitchen space while keeping it open. Angle it so the cook faces guests, with bar-height seating bridging kitchen and living areas. In a shaker-style design, a panelled-front island with integrated seating helps to separate the kitchen from other areas while maintaining a cohesive look with the cabinetry. Alternatively, if you prefer a more contemporary style, an island with handleless doors and drawers offers a sleek, modern aesthetic. For a design that flows seamlessly into the living area, consider adding open shelving to the island to display books, ornaments or photos, creating a connection between the kitchen and living space.
2. Lighting to Define Your Kitchen Zone
Use task lighting, pendants or recessed spots over your island and worktops to highlight the kitchen. Layer it with warm ambient lights so evenings feel cosy, not harsh. Dimmer switches let you switch from bright prep lighting to soft entertaining mode and placing fixtures directly over the island or sink emphasises those work areas, making the space feel intentional yet open.
3. Material Echoes That Tie Everything Together
Use a kitchen material, like quartz, or a metallic accent, in adjoining areas. For instance you can use the same quartz as your worktops on a hearth trim or on a slim console or match brushed brass cabinet handles with brass fittings on a coffee table or lamp. These repeated touches tie the kitchen to the living space, making the design feel cohesive.
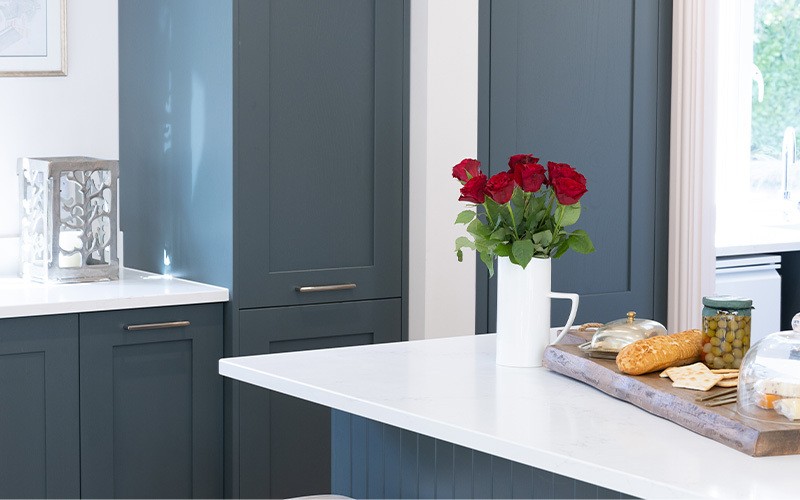
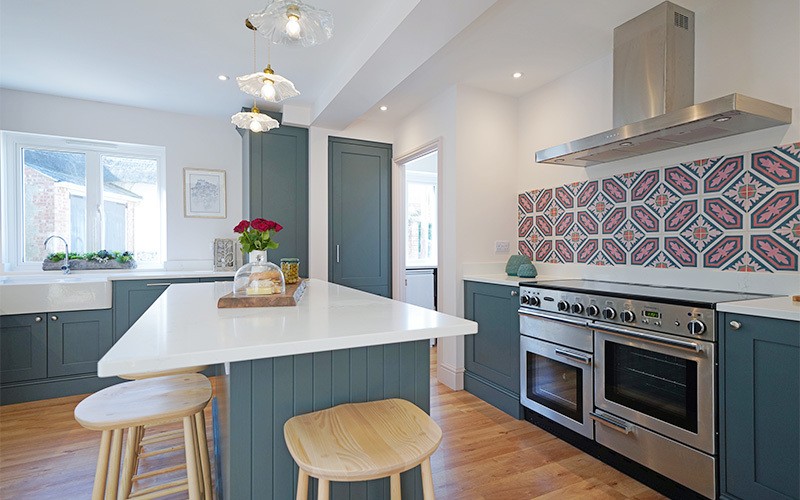
Organisation: Keeping an Open-Plan Kitchen Spotless
To keep your kitchen looking clean and cohesive, consider integrating appliances like the dishwasher (and washing machine, if it's in the kitchen) behind cabinet door fronts. An integrated bin beside the prep area keeps waste neatly hidden too. While not everyone opts for integrated appliances, having them on display can disrupt the overall aesthetic.
Finally, clever storage solutions are essential: deep drawers with built‑in cutlery trays and dividers, pull‑out larders and integrated recycling bins let you tuck everything away with a single push. And by swapping the kettle for a Quooker boiling‑water tap, you keep worktops pristine and clutter‑free.
Practicalities: Ventilation and Sound in an Open Kitchen
Traditional wall mounted extractor hoods can look bulky in an open plan kitchen. Instead consider a venting hob (a hob with built in extraction), or a downdraft extractor that fits in neatly behind the hob. These systems do not interrupt the clean lines of your kitchen and quietly pull cooking steam and odours downwards away from the pots and pans. Another option is a ceiling-recessed “invisible” hood that deploys only when in use, keeping your view unobstructed until you need powerful extraction.
Cooking sounds carry easily in an open layout. To combat this, choose soft-close doors and drawers (standard in all Haydown kitchens) to eliminate slamming. Furnish the adjacent area with soft materials, rugs, upholstered seating or acoustic panels on nearby walls, which help absorb echo and keep clatter from feeling intrusive. That way, even while you’re sautéing, the living space remains a comfortable environment for conversation.
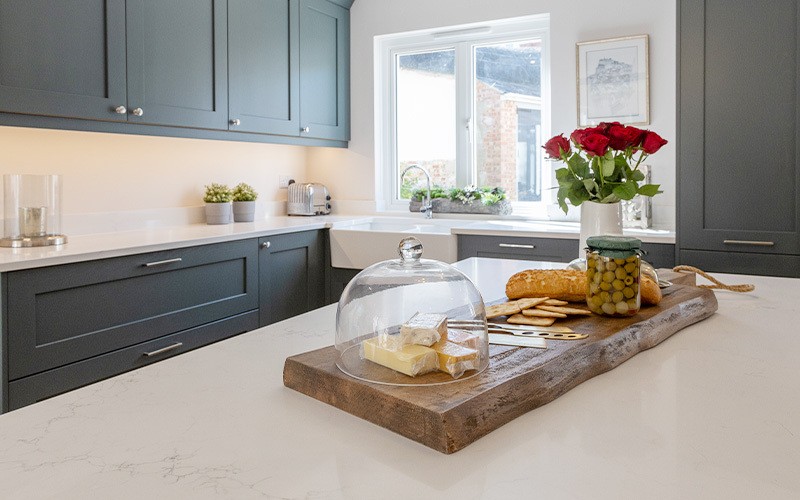
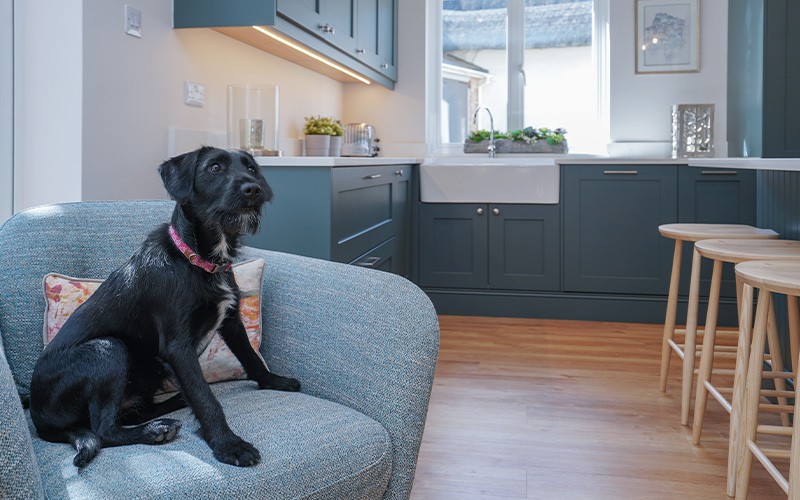
Does an Open-Plan Kitchen Add Value? Absolutely!
In today’s market, we understand that prospective homeowners expect a kitchen that functions as the social hub. A well-designed open-plan kitchen often commands a premium; buyers see it as a sign of contemporary living and smart use of space. By investing in bespoke storage, integrated appliances and custom lighting, you’re not just revamping your kitchen; you’re enhancing the desirability and resale value of your entire home.
Even in a compact home, opening up the kitchen to the living area can make the property feel dramatically larger. Clever solutions, like a slim peninsula doubling as a desk or breakfast bar, allow every square foot to be multifunctional.
Your Invitation to Experience A Haydown Kitchen
Step into our Stockbridge kitchen showroom in Test Valley, Hampshire, and immerse yourself in fully realised kitchen displays designed for open-plan living.
Whether you crave a classic shaker style kitchen or a contemporary kitchen, Haydown Kitchens crafts each design to celebrate your kitchen as the soul of open-plan living. Drop by, spark your creativity and let’s begin reimagining how you cook, dine and relax, all in one cohesive space.
This site was designed and built by iCandy Design
© 2024 Haydown Limited
